Let’s back up a few days and consider St. Bartholomew’s Church in the Parish of Wilmslow; it is one of two congregations in the Parish, the other being St. Anne’s Church. Though I visited both, I was able only to get photographs at the first.
A church has been on the site of St. Bartholomew’s building since 1264, but the current building was built in the early 16th Century; all that remains of the earlier structure is a crypt below the altar of the current church. The current building also incorporates a structure from the 1400s which now forms the base of the church’s bell tower. The building is made of local sandstone which the Parish’s guidebook acknowledges is “weather-blackened”; I rather think the black discoloration is more from industrial pollution than simply from the “weather”. Wilmslow is quite close to Manchester, center of the English Industrial Revolution, and has its own very large cotton mill which used coal-fired steam to power its spinning jennies and looms; coal smoke is most likely the cause of the blackening.
This photo was taken from the city park across the street. One enters the building through a porch to the viewer’s left; the altar and crypt are at the end to your right.
One enters the church grounds through the “lichgate”, although there are other entrances as well. I’m told that all funeral processions begin here, the officiant leading the pall bearers with the casket and the congregation following behind. According to the dictionary, a lichgate is “a roofed gate to a churchyard, formerly used as a temporary shelter for the bier during funerals.”
I visited the church on a Wednesday morning just a few minutes before the midweek Eucharist. I had limited time to take pictures and, with church people preparing prayerfully for worship, forebore using flash. As a result many of my interior pictures simply didn’t turn out.
On entering the church one finds a very dark interior, typically English Gothic but with Victorian emmandations which, frankly, are a detraction! I apologize for the blurriness of this photo; given the dark lighting conditions, it was the best I could get. Notice in the ceiling a larger-than-usual golden boss (a blur really, sorry). I tried to get a picture of this, but none came out. Such bosses, whether stone or wood, usually depict stylized flowers or angels … this one is the Devil! According to the church’s history, “It is meant to show the Devil nailed in perpetuity to the roof and obliged to listen helplessly to the congregation insistently singing the praises of God.”
Notice the screen separating the congregation from the choir and chancel; although part of this is an original 16th Century rood screen, it was incorporated into an 1865 restoration in which all the pews in the church were replaced by the current pews and this “vestry chapel” in the choir was installed. This provided “more dignified” seating and a place for the governing board to meat. The individual, upholstered seats are labeled with brass plaques inscribed in Latin for the various offices of the board.
The church council has tried get permission from the diocese and the historical preservation authorities to remove this chapel, moving the seats to exterior walls and the screen to the base of the bell tower in order to restore a more original appearance to the church; unfortunately, that permission has been denied. If the screen were moved to the bell tower, a floor could be built at the same height as its top on which the bell ringers could stand; as things are now, the bell ringers stand on the ground floor and thus block entrance through the main door which is in the bell tower.
In the bell tower is an engraved stone plaque bearing these words: “John, son of Robert and Penelope Hunt, was killed by the first bell on Sunday, August the 30th 1767.” Apparently, the 13-year-old boy was fatally injured when the treble or smallest of the six bells broke loose from its mounting and fell on him! Those six bells are still in use today.
I was able to take pictures of some of the stained glass windows and here are a few of those.
I was unable to film the crypt, which is a very small, cramped space below the altar. It is believed to date from the original 13th Century church. In more modern times it fell into disuse, was filled with rubble and forgotten. During repairs to the church in the 1970s, it was rediscovered. In 1979, the Lebanese Consul in Manchester, Christian Emile Fadil, paid for its restoration in memory of his late wife. Now a chapel, the altar there is made of Lebanese cedar and on the wall are three glass panels engraved with golden lettering reading, “Pease I give unto you” in English, Arabic, and Hebrew. It has become the custom of the church that, following the Saturday evening Easter Vigil service, the clergy of the parish and others who wish to join them keep the rest of the overnight vigil in this chapel until the festival service on Easter morning.
St. Bartholomew’s is a lovely church building which evidences the faith of generations, even centuries of Wilmslow’s residents. It shows how each generation alters the church building to meet its needs to make the structure a more suitable tool for the ministry appropriate to their circumstance. It is, I believe, unfortunate that those more interested in historic preservation than in living ministry are blocking the current congregations efforts to continue in that tradition. As I was discussing this situation with my friend who is on the congregation’s ministry team, I was reminded of Jaroslav Pelikan’s aphorism, “Tradition is the living faith of the dead; traditionalism is the dead faith of the living.”
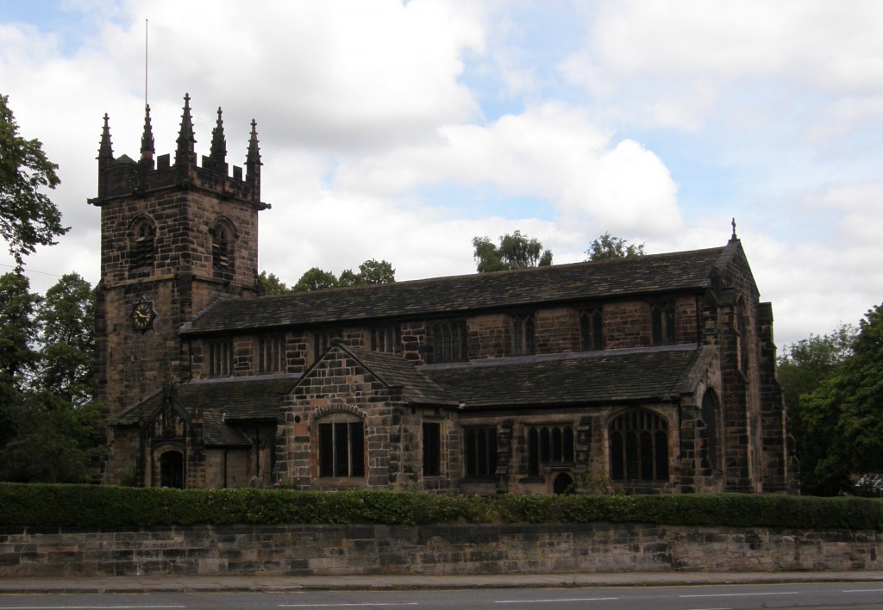
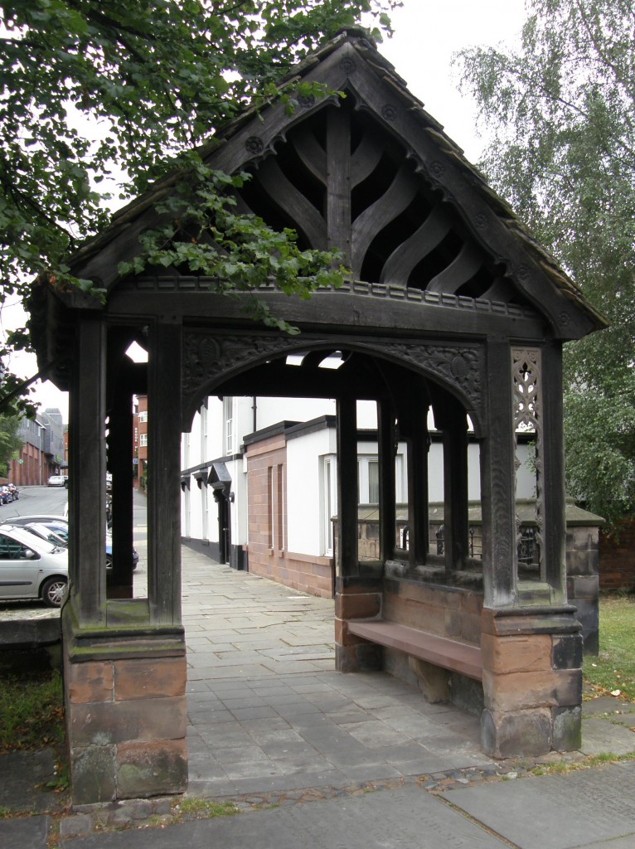
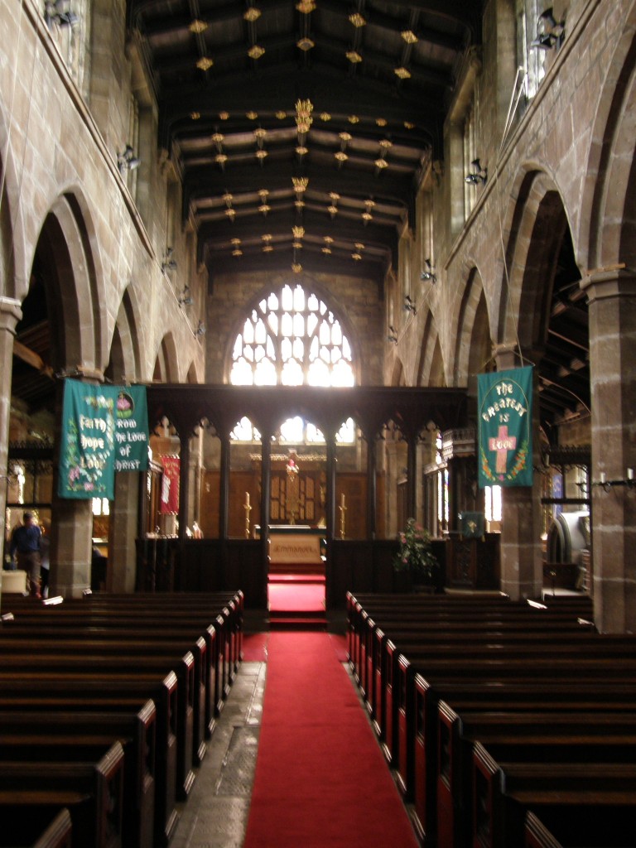
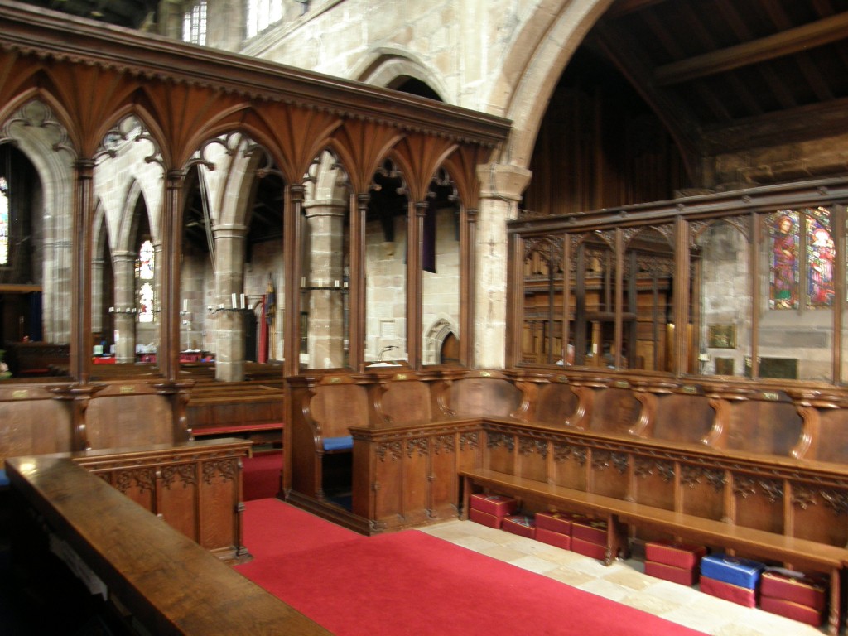
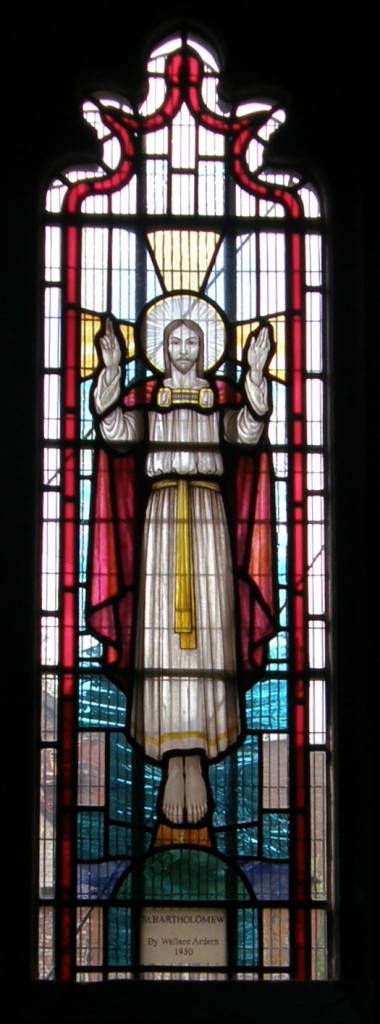
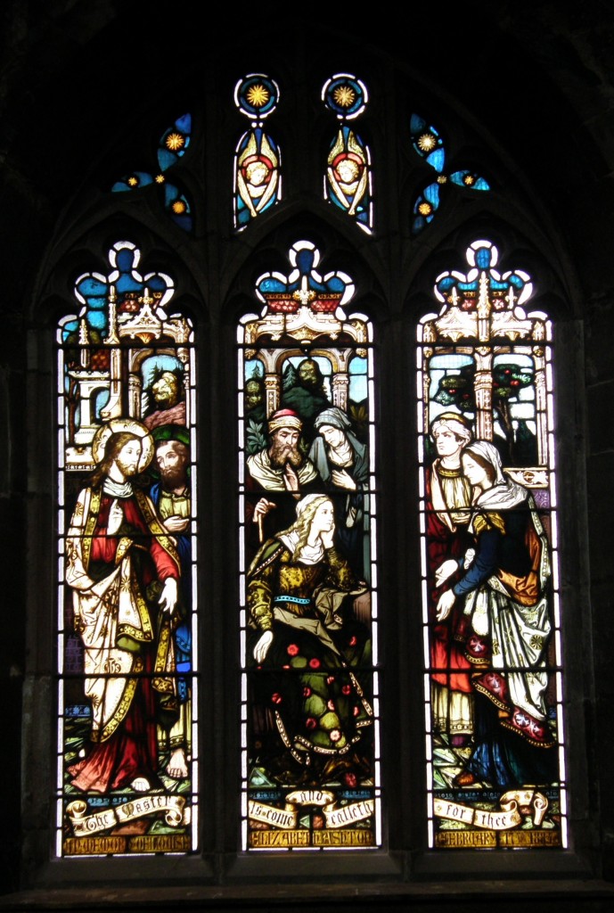
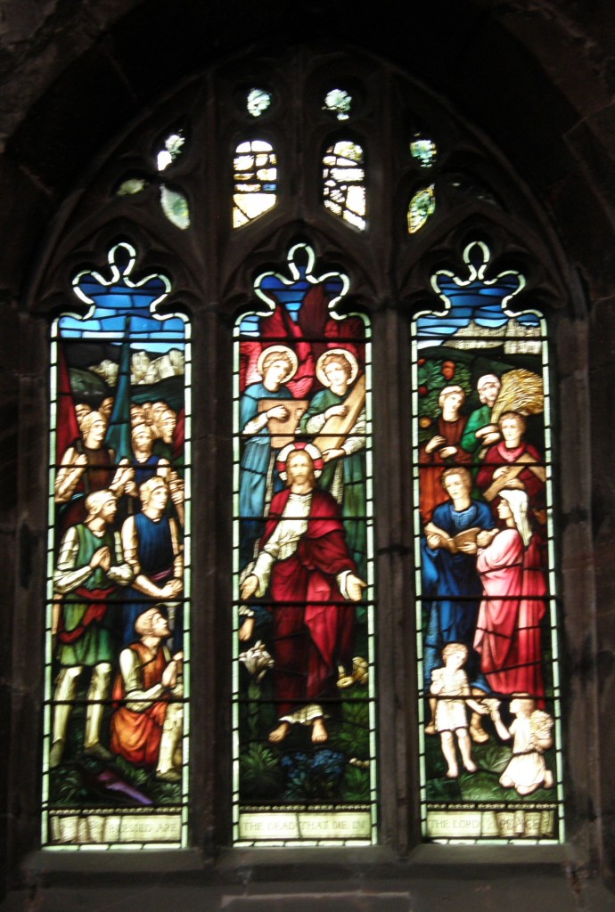




Beautiful stained glass windows. Thank you
Howard, information one of my ancestors, John Neild, (Born January 28th, 1665 in Styall, Chesshire County) is recorded in this church. Thank you for the information about the church! I hope to visit it in May 2017.
Thank you!