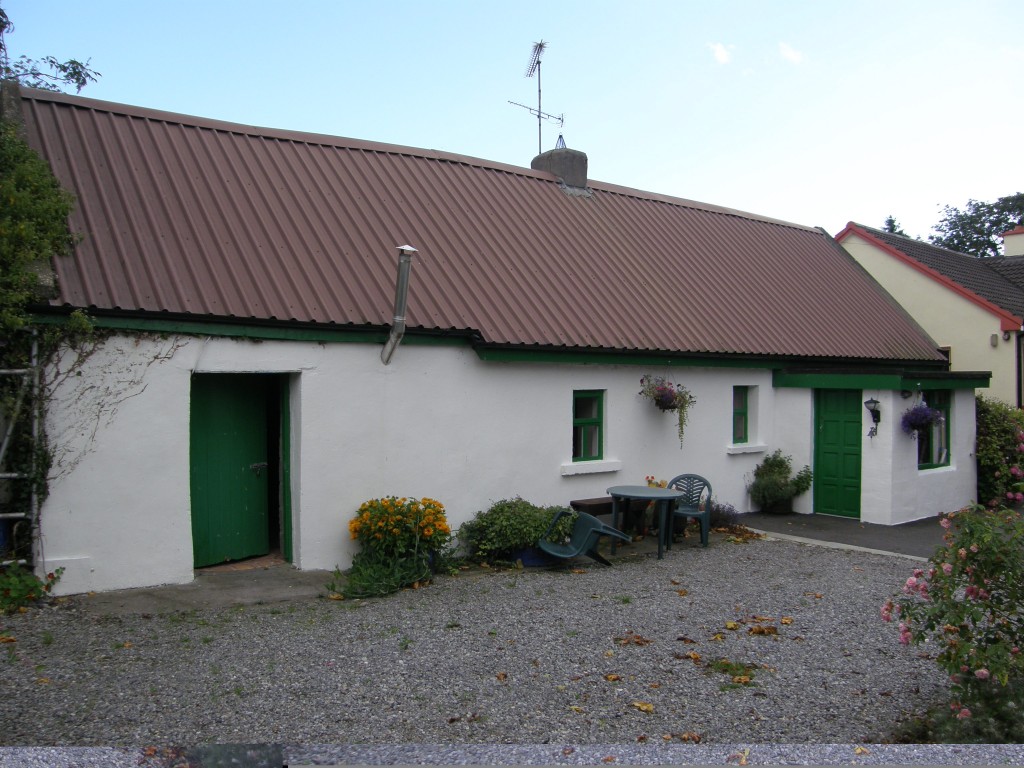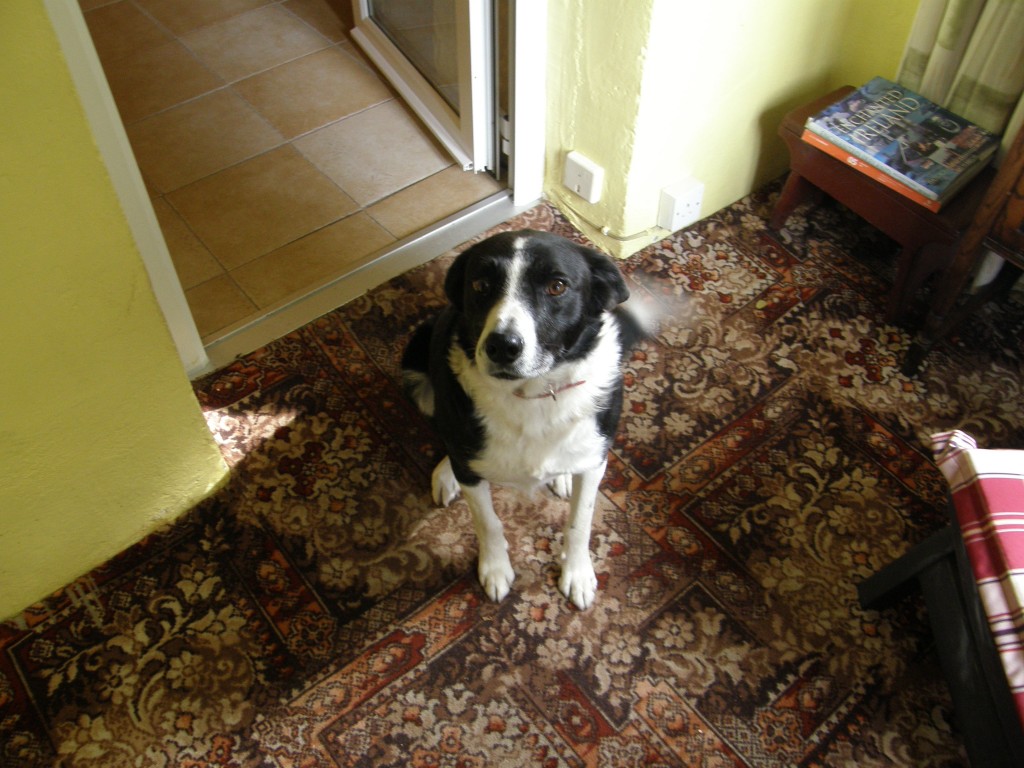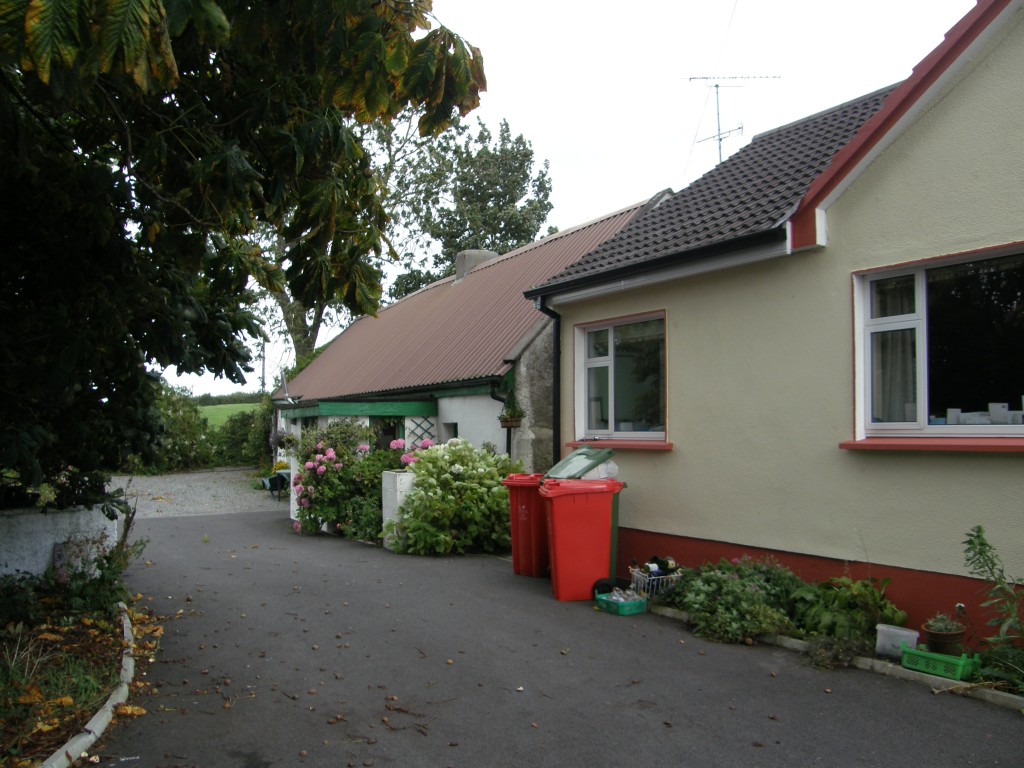For the past month (and the next few days), 15 August through 15 September, I’ve been living in an Irish cottage.
A distinctive feature of the Irish rural countryside is the Irish cottage. One might believe that these homes have been here forever, but in fact they are a relatively recent occurrence dating back to around the 1700s. The cottage in which I have been living for the past month is one of the earliest: the original central part of the cottage is believed to be about 300 years old! My landlord’s ancestor migrated to this part of Ireland from the north, acquired land and settled here on the south side of the Shannon River. The central part of this cottage is the original farmhouse. My landlord was born here, as where his eight younger siblings. At one time there were twelve people (all nine children, his mother and father, and his grandmother) living in this space. (The landlord married in 1978 at the age of 28, at which time he moved out of the cottage and built a new farmhouse immediately next to it. In 2005, he and his wife began renting out this cottage to vacationers; they added to it in 2007. In 2010 they built a second, modern rental cottage a short way down the lane from this property.)
The original cottage floor plan can be described as follows: One enters through a doorway which is basically central to the gable wall (an enclosed porch was added to this doorway in 1940). This brings you into the main room which was the original kitchen, dining area, and family room. To one’s right are two rooms, a very small bedroom and a bathroom which was originally the pantry (it was converted with the introduction of in-door plumbing in 1940). To one’s left, behind the fireplace wall, is a bedroom. (At the end of the cottage, behind the bedroom wall, is a storage room which was originally a stable for the family cow.) That’s it; the original cottage consisted of nothing more.
Two major alterations have been made to the original cottage: first, the additions of 1940 mentioned above which also included the addition of a small kitchen opposite the entry door and, beyond the kitchen; second, at the back of the cottage, in the “L” of the kitchen/bedroom wing and the original cottage, another bedroom and a bathroom were added in 2007. At some time, I’m not sure when, all floors in the cottage were either tiled with ceramic or floored with wood-look vinyl.
Cottages began to appear in the first half of the 18th Century which saw the rise of the “Protestant Ascendancy” in Ireland, local de facto rule by Irish Anglicans, many of whom built large manor houses in both the towns and the rural areas. Some historians believe that cottages are the result of local application of the building techniques employed for the larger estate houses. Before the building of cottages, the typical Irish farm dwelling was a round hut-style dwelling built of wattle and daub. Typically, these were grouped together in or around a round stone enclosure, a caher or “ring fort” (see my earlier entry about Caherconnell, Circles of Protection, 24 August 2011).
While cottages tended to have a common floor plan throughout the country, building materials varied from region to region. The only transportation available was a donkey or ox and cart, so materials had to come from nearby. Stone was used in coastal and rocky areas like the Connemara (such as where I spent my first month here in Ireland). Because of stone’s enduring nature, Connacht cottages abandoned during the Great Famine of the 1840s stand today as memorials to that tragedy (see my earlier entry about Famine Houses, My Daily Walk, 27 July 2011). In the midlands, such as where I have spent my second month here, clay bricks and smaller rocks would have been used, and in boggy areas, turf or sod could have been used; both of these building materials would have been (as this cottage has been) plastered and the exterior plaster lime washed. It has been said that these cottages literally grew out of the landscape that surrounded them.
Early cottages were built directly on the ground without foundations; however as building methods improved, foundations made of trenches stones, clay and mud became more common. Floors were usually of simple compacted dirt, although flag stones were used where available.
Usually, the center of the home was the fireplace or hearth in the main room which served as kitchen, parlor, and family room. It might also have been the room in which children slept; sometimes, a low sleeping loft was built over part of this room. The hearth was usually formed of stone and located at the center of the house. The most typical fuel was turf (see my earlier entry A Drive through the Bog, 31 July 2011), a fuel still in use today. Some fireplaces were built of wattle and daub, however the introduction of the hotter burning fuel (coal) necessitated stone flues to prevent chimney fires. (Although a central hearth was most common, there are cottages where the hearth is located on the entry wall and others where it was put at either end of the cottage.)
A “master bedroom” was frequently build behind the fireplace, and this is the layout of the cottage I have rented.
The fireplace was the heart and soul of the cottage, about which daily life revolved – cooking, drying, heating, and a focal point for social gatherings. The fire was never allowed to extinguish with ashes strewn over it at night to keep the embers alive for morning. The importance of the hearth in cottage life is illustrated by the Irish version of “there’s no place like home”: Níl aon tinteán mar do thinteán féin (“There’s no fireplace like your own fireplace”).
During my stay, I’ve gotten to know the McDonald’s dog, Buddy. He’s considered a “collie” although I think he’s got a lot of other genes in him, as well. He’s natural cattle dog; we have taken walks down the lane together and he always wants to herd the cows in the fields we pass. He loves to be petted and sits in the doorway of the cottage when I have the door open. However, he’s not comfortable inside a closed house. If he comes in and I close the door, he begins to moan and becomes agitated. In any event, he’s a good dog and, in the absence of my own Fionna, good to have around.
I’ve enjoyed my retreat here. I’ve gotten work done on my music project (though not as much as I might have hoped), and I’ve very much enjoyed spending time with my adult children and their partners. But I’ve got to be honest and admit that I’m looking forward to seeing my wife again and, in a couple of weeks (after touring Scotland with her), returning home. The Irish are very right: Níl aon tinteán mar do thinteán féin!
The cottage, by the way, takes its name from this very large tree just outside its front door.
All of the above photos of the cottage and more can be seen in a Facebook album here.
















great tour of your living quarters. I picked Miss Fionna up Wed am and she spent the day at work lounging on a comfy quilt in the front room with me (complete with water and toys) and the 2 cats currently residing at work. Fi ignored the kitten and her mother (who have the run of the front area) – to the point that the kitten was drinking water from Fi’s bowl. I will continue to bring her up with me while I am working – and will probably bring her home to run in the back yard a few times.
Thanks, Kim.